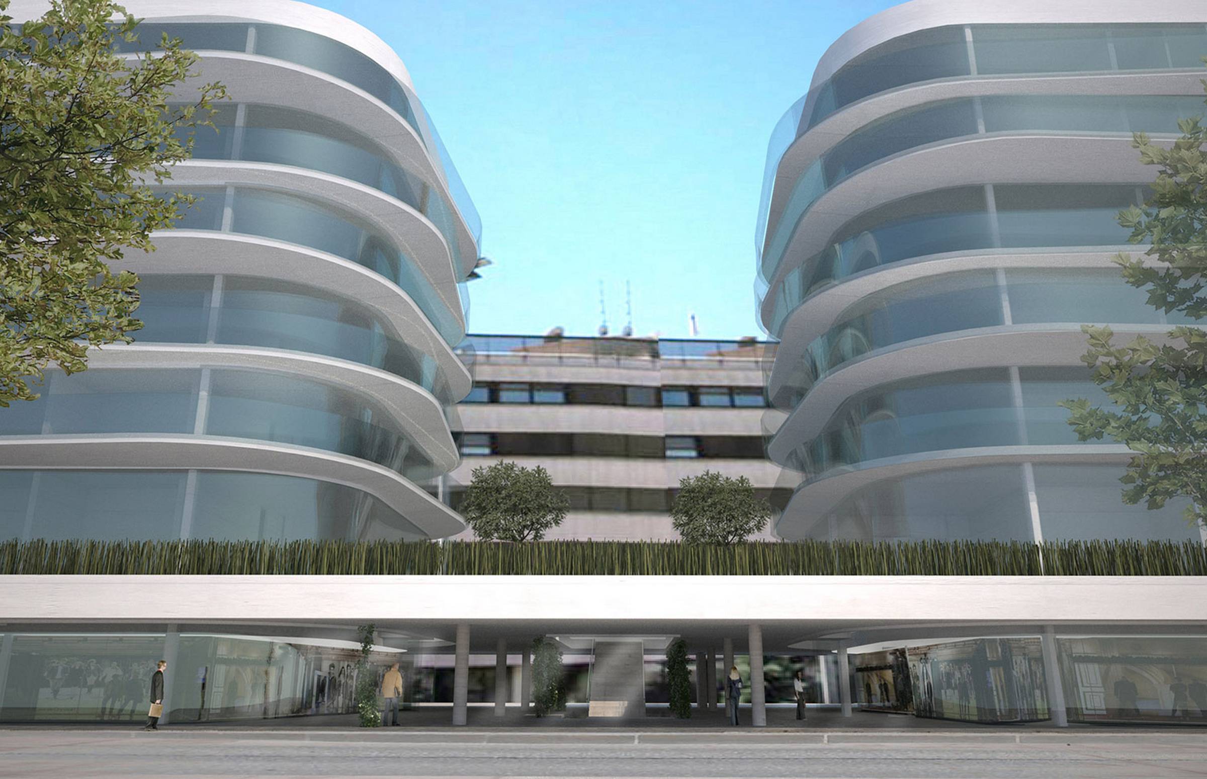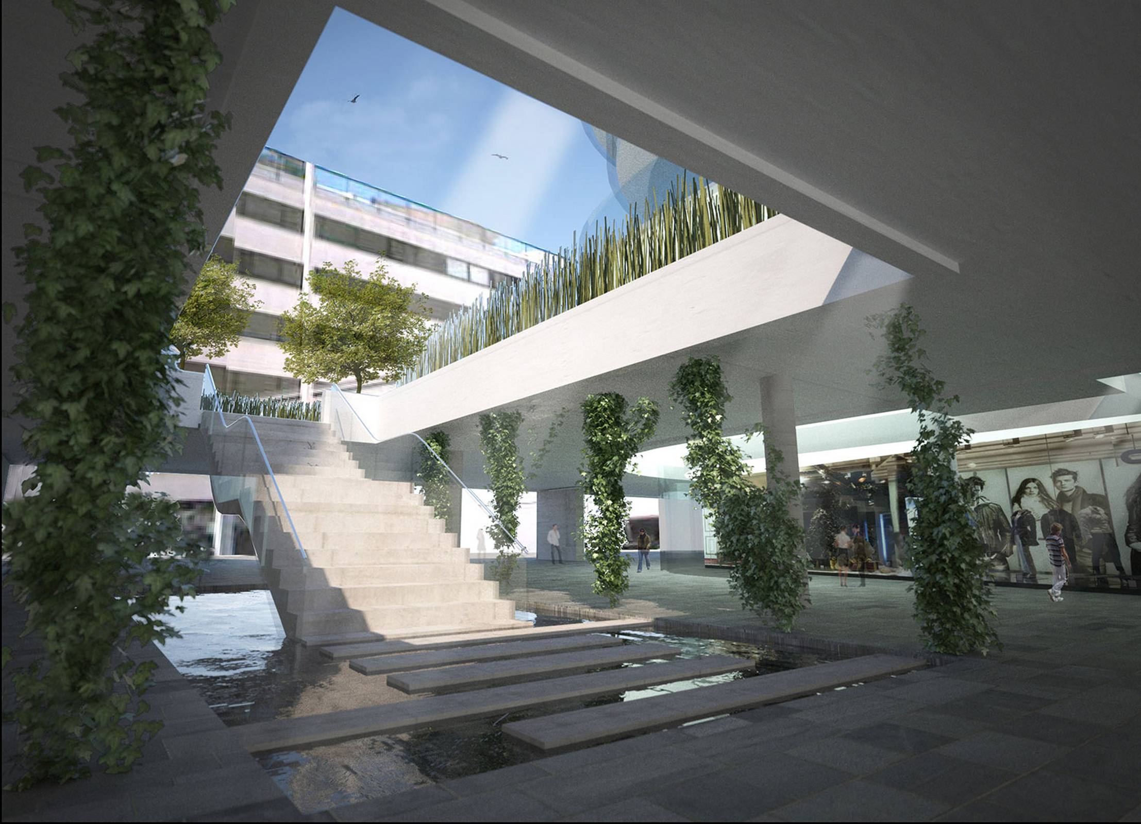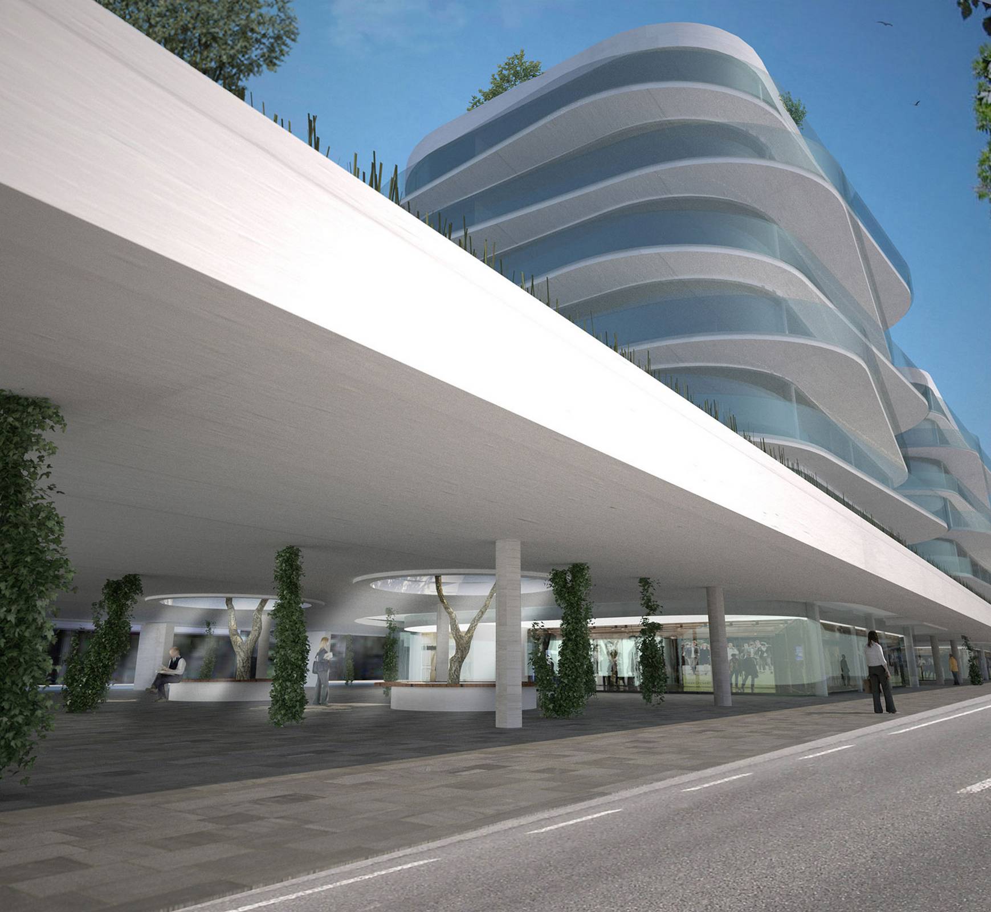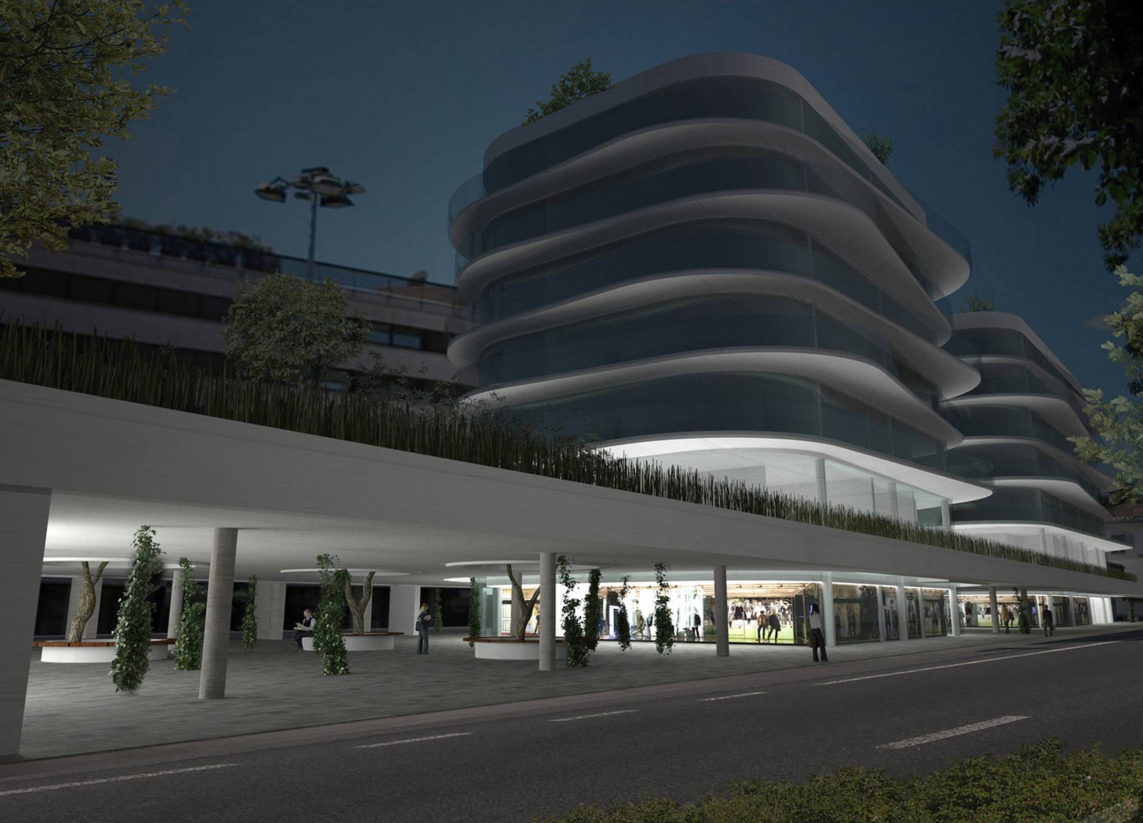

More info
Type of project
Mixed use
Location
Switzerland
Date
2009
Size
10000 smq
Client
Contest
Status
Concept
Copyright
© copyright J.P.Antorìni_all rights reserved
Photos
LPA

Details
A major mixed-use development placing a covered internal piazza for commercial outlets, beneath six floors of residential apartments whose reinforced concrete exteriors are glass -clad to highlight the sinuous curves of the structure.


