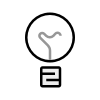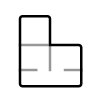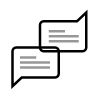
Concept Design
Establish and strengthen the relationship with all the players involved.
Brainstorming & preliminary workshop.
Feasibility analysis and budgeting based on time constraints.
Preliminary concept.
Concept presentation.

Schematic Design
Space planning.
Facilities requirements.
3D modeling and render.
Schematic plan, section, elevation drawings.
Overall visual character.

Design Development
Mockup development.
Floor plans, elevations, and sections.
Construction and detail drawings.
Sample boards.
Fit Out and FF&E schedules.

Construction Stage
Final drawings.
Working drawings & full details.
Fit Out and FF&E detailed schedules for shop drawings release by others.
Colour & finishes schedules for special items.
Specifications matrix.
Assist the client’s consultant (i.e. Project Manager) to prepare the cost estimate and the bill of quantities.

Tender Documentation
Assist the client’s consultant with tender’s preparation.
Supervision.
Bill of quantities.

Supervision Stage
Review and approve of shop drawings.
Supervision and quality control through snagging list.
Assist the client’s consultant to prepare reports.
Assist the client’s consultant in inspections.
Submit the final report.

